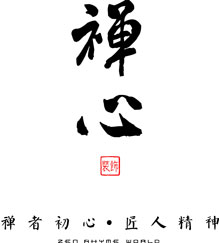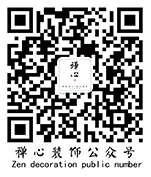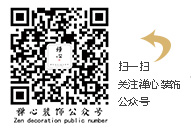禅心装饰设计作品系列——大繁至简
项目地:广州惠州
项目概况│ Introduction
项目名称/Project Name:广东惠州石湾双城峰景样板房204
面积(平方米)/Size (sqm):129㎡
设计单位/Design firm:禅心装饰
主要物料/Materials:木油白漆、墙纸、米色皮、抛釉砖、木地板等
设计理念│Design concept
轻微的奢华与禅的韵味设计,把空间塑造成一个以现代简约欧式为基调再贯以禅意的设计手法的空间。此空间的设计特别强调无限延伸,在门厅与餐厅、客厅与书房,餐厅与厨房都贯彻着“无限延伸”的感觉,打造了一个宽敞开朗的空间,让人在其中感觉明朗舒适。
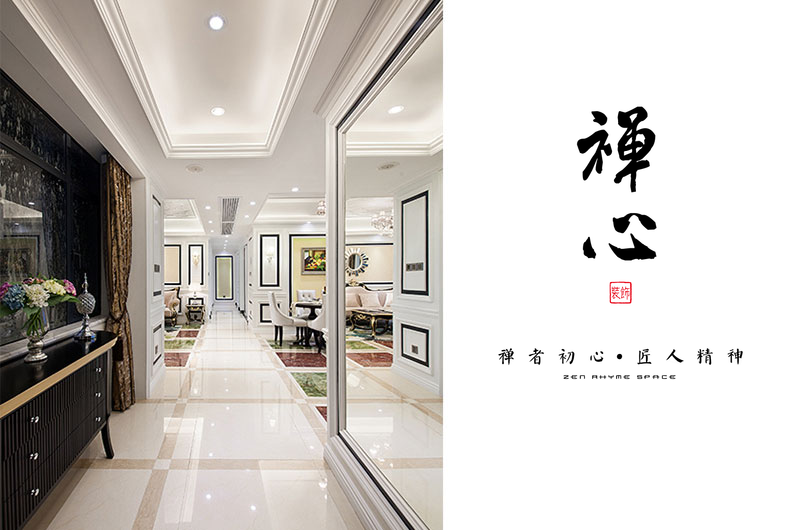
入户门厅:↑↑↑此空间的设计特别强调“无限延伸”。
Hall:the design of this space with special emphasis on "unlimited extension".
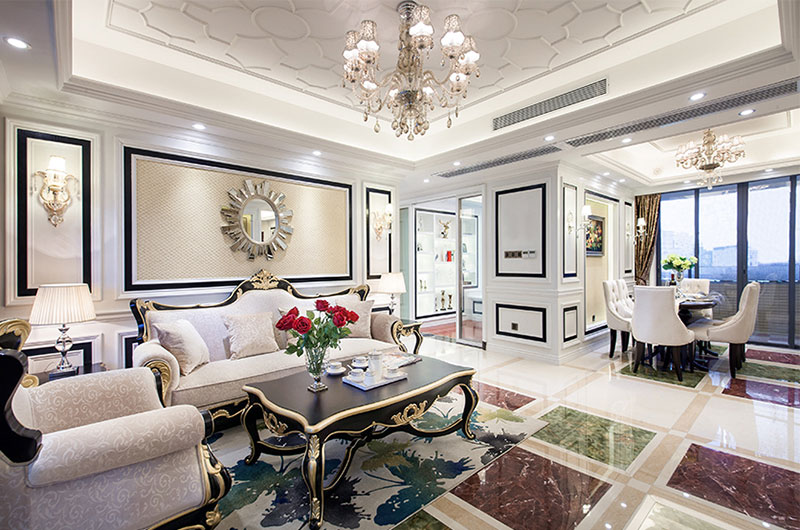
客厅:↑↑↑设计明朗大气雍容雅致,色调柔和自然,别具欧式风情的设计。
Living room: bright atmosphere of grace and elegant design, soft colors natural, unique European style.
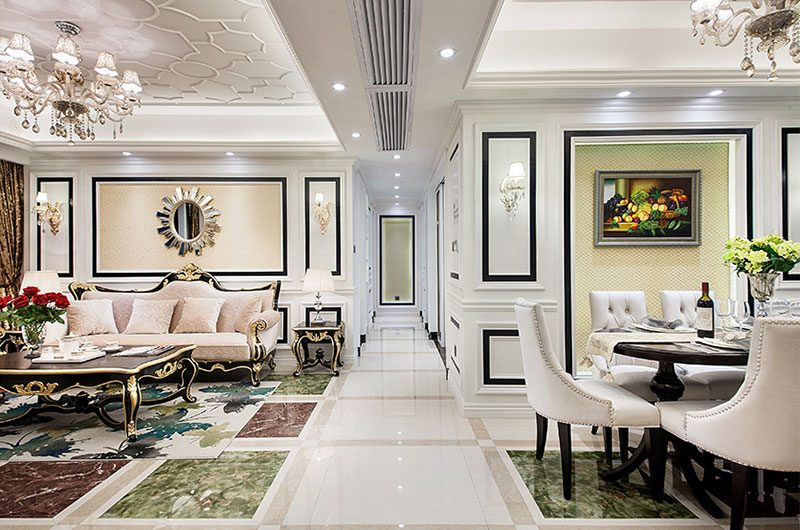
客厅:↑↑↑设计明朗大气雍容雅致,色调柔和自然,别具欧式风情的设计。
Living room: bright atmosphere of grace and elegant design, soft colors natural, unique European style.
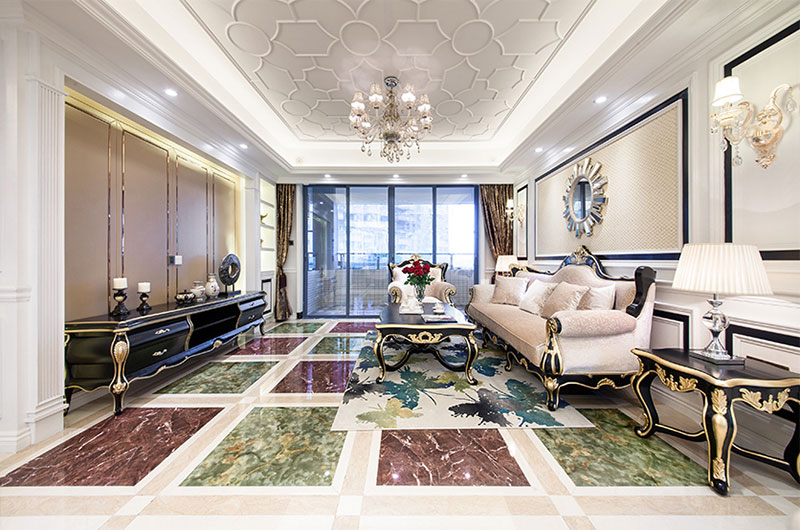
客厅:↑↑↑设计明朗大气雍容雅致,色调柔和自然,别具欧式风情的设计。
Living room: bright atmosphere of grace and elegant design, soft colors natural, unique European style.
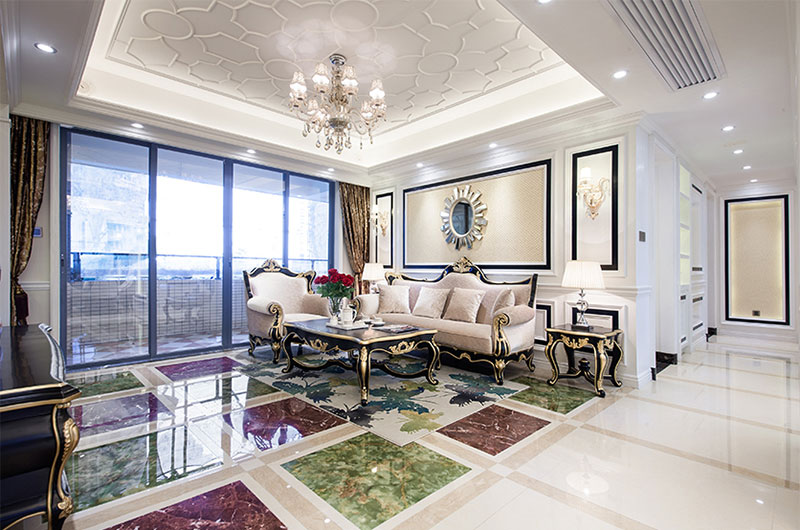
客厅:↑↑↑设计明朗大气雍容雅致,色调柔和自然,别具欧式风情的设计。
Living room: bright atmosphere of grace and elegant design, soft colors natural, unique European style.
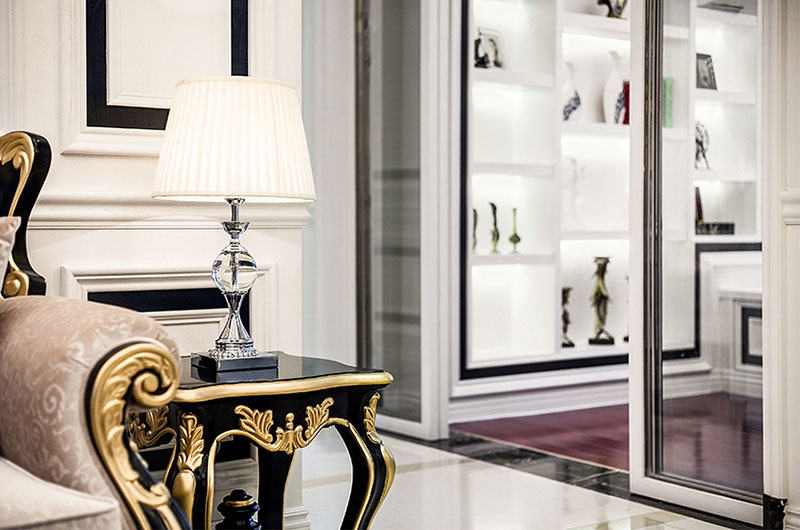
客厅:↑↑↑设计明朗大气雍容雅致,色调柔和自然,别具欧式风情的设计。
Living room: bright atmosphere of grace and elegant design, soft colors natural, unique European style.
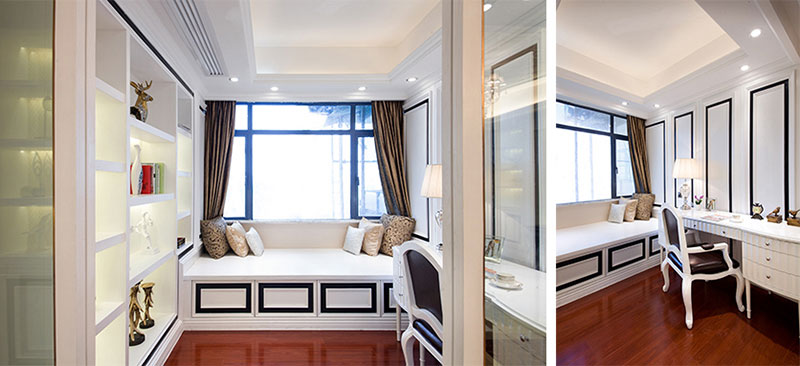
书房:↑↑↑设置简单婉约的室内设计,既具有书香气味又舒适精致。
Study: set up a simple and graceful, both scholarly and comfortable delicate scent.
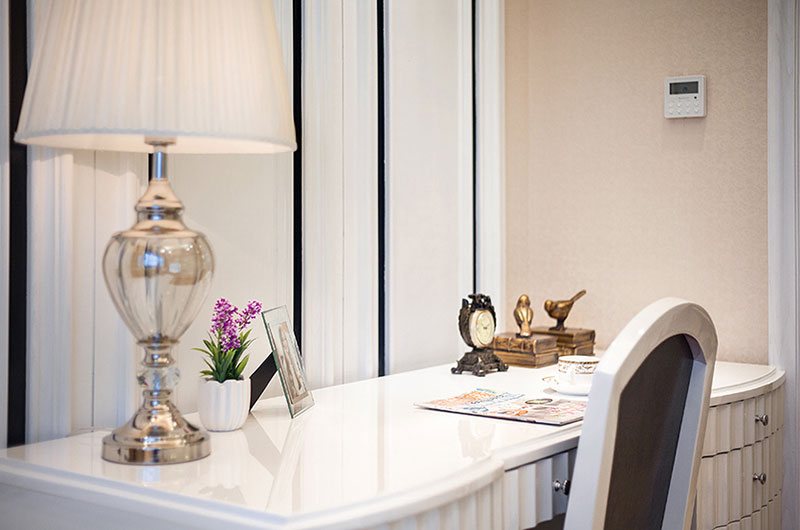
书房:↑↑↑设置简单婉约的室内设计,既具有书香气味又舒适精致。
Study: set up a simple and graceful, both scholarly and comfortable delicate scent.
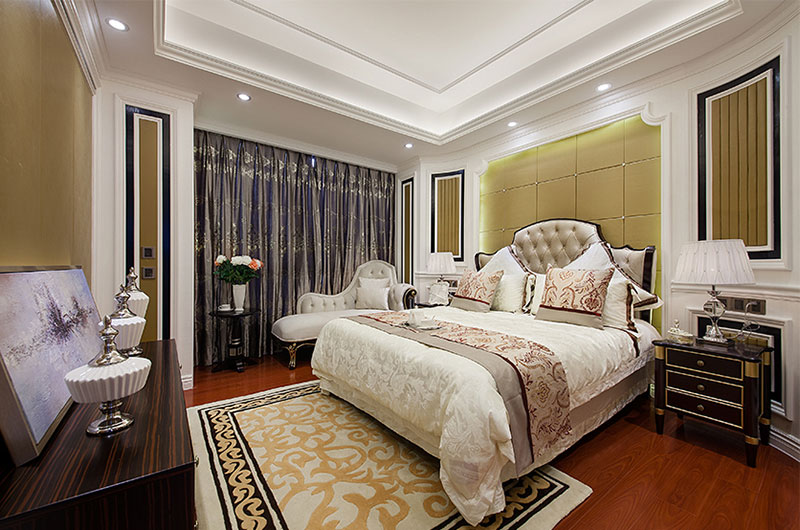
主卧:↑↑↑主卧以大地色系为主,主打稳重大气之感,让人感觉成熟典雅。
Master Bedroom: Master Bedroom with earth tones based, the main sense of the atmosphere stable, mature and elegant feel.

主卧:↑↑↑主卧以大地色系为主,主打稳重大气之感,让人感觉成熟典雅。
Master Bedroom: Master Bedroom with earth tones based, the main sense of the atmosphere stable, mature and elegant feel.
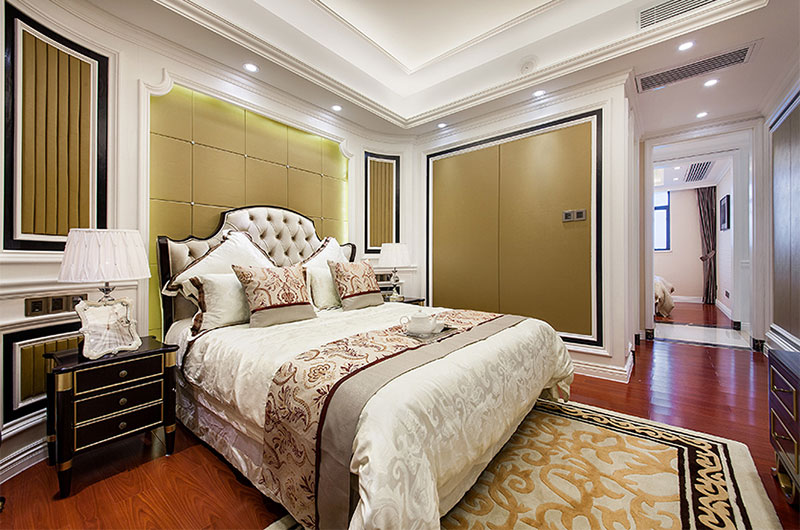
主卧:↑↑↑主卧以大地色系为主,主打稳重大气之感,让人感觉成熟典雅。
Master Bedroom: Master Bedroom with earth tones based, the main sense of the atmosphere stable, mature and elegant feel.
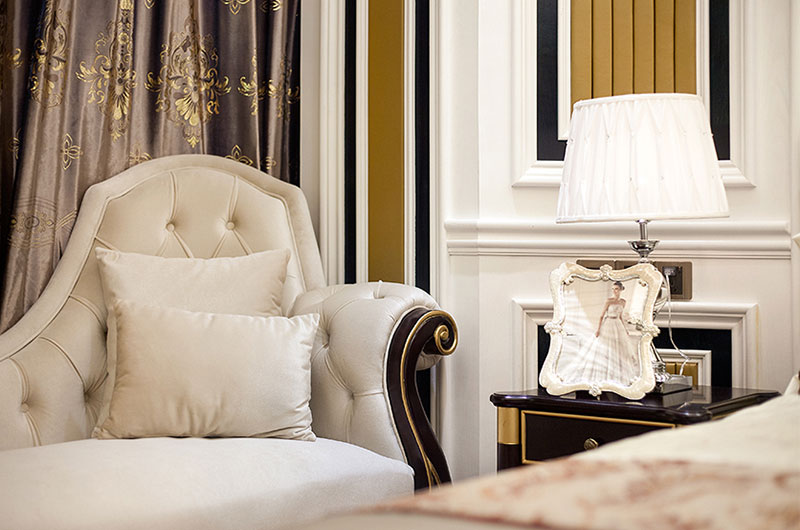
主卧:↑↑↑主卧以大地色系为主,主打稳重大气之感,让人感觉成熟典雅。
Master Bedroom: Master Bedroom with earth tones based, the main sense of the atmosphere stable, mature and elegant feel.
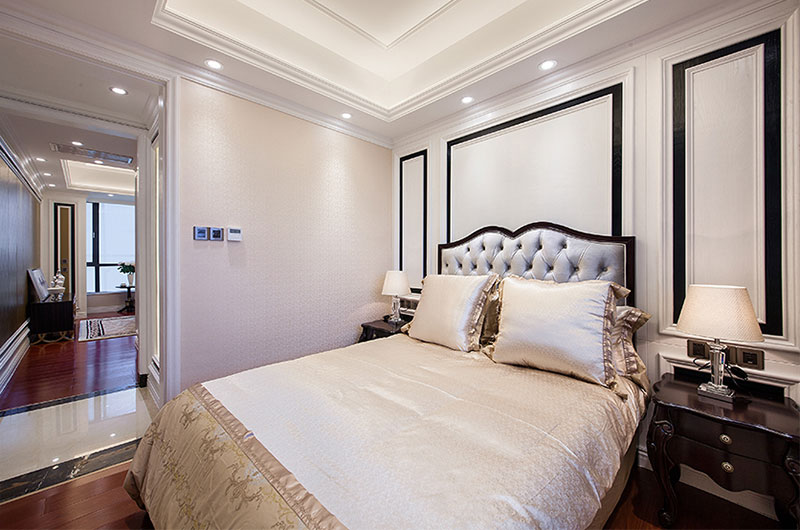
长辈房:↑↑↑长辈房用色沉着大气,设计雍容大方,平淡中透露出岁月沉淀的气质。
Elder room: elders calm atmosphere with color, design generous grace, mild temperament revealing years of sedimentation.
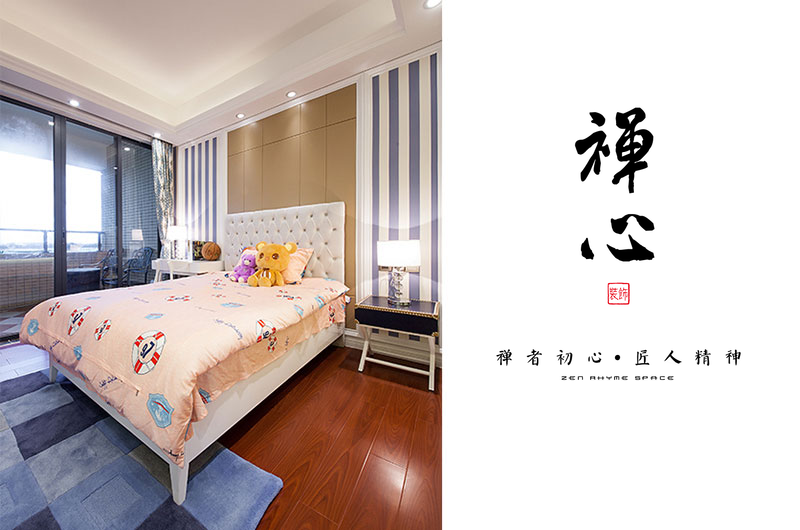
儿童房:↑↑↑用色偏浅偏明亮,软装布置舒适精致又具有活力,既大方得体又迎合儿童需要。
Children's room: with a color cast partial bright light, delicate and soft fitted comfortably furnished with a vigor not only generous but also cater to the needs of children.
