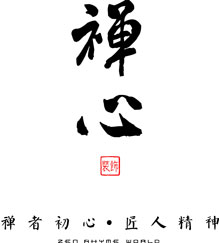禅心装饰设计作品系列——现代简约
项目地:广州富春山居K4
项目概况│ Introduction
项目名称/Project Name:广州富春山居K4
面积(平方米)/Size (sqm):270㎡
设计单位/Design firm:禅心装饰
主要物料/Materials:橱柜、卫浴、地砖等
设计理念│Design concept
室内装修得澄明净澈,意境开阔,生活本该有的模样;咖啡色调,漫磨时光;陶醉于咖啡的香醇和隽永,百转千回;家庭吧台,流连于午夜微醺;中西式生活,尽在一室之间。本案中设计师通过空间重新规划,分三大空间, 客厅、厨房餐厅、卧室客厅。客厅集书房休闲一体,客厅卧室空间可变动,中间推拉门划分空间。
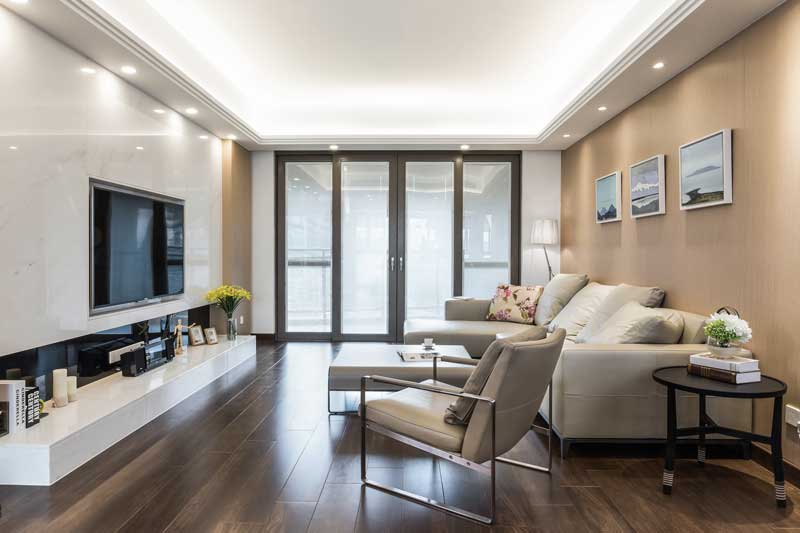
【客厅】 ↑↑↑ 室内装修主要以浅咖啡色的木质为沙发靠背,爵士白的大理石为电视背景墙,相互辉映,宁静雅致,营造出禅韵悠悠的空间氛围。同时家具的挑选和布置上以淡雅闲适为主,原木质地和咖啡色调搭配是中与西的相遇而安,西方的浪漫情怀流转于“闲庭桂花落”的中式空间。
Living room: Light coffee wood for sofa back, jazz white marble for television background wall, mutual reflect, quiet elegant, and create a Zen rhyme leisurely space atmosphere. At the same time, the selection and arrangement of furniture with elegant leisure, original wood and coffee is met in tonal collocation and Western and western romanticism, circulation in "Xianting fall osmanthus" Chinese space.
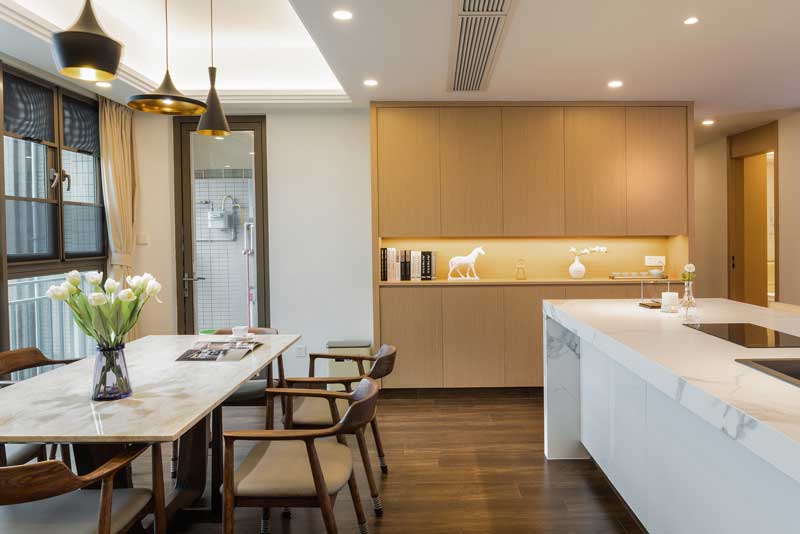
【 餐厅】↑↑↑ 餐厅的设计一直延伸着客厅香槟玫瑰的情致,设置的整墙壁画,打破大理石的沉闷,中和了庄重之感,空间也似乎沾染了来自庄园的乡土气息,自由而欢快。
Restaurant: The restaurant has been extended with the living room champagne roses delight, set the wall murals, broken marble dull, and solemn sense of space, also seems to be from the manor of local flavor, free and happy.
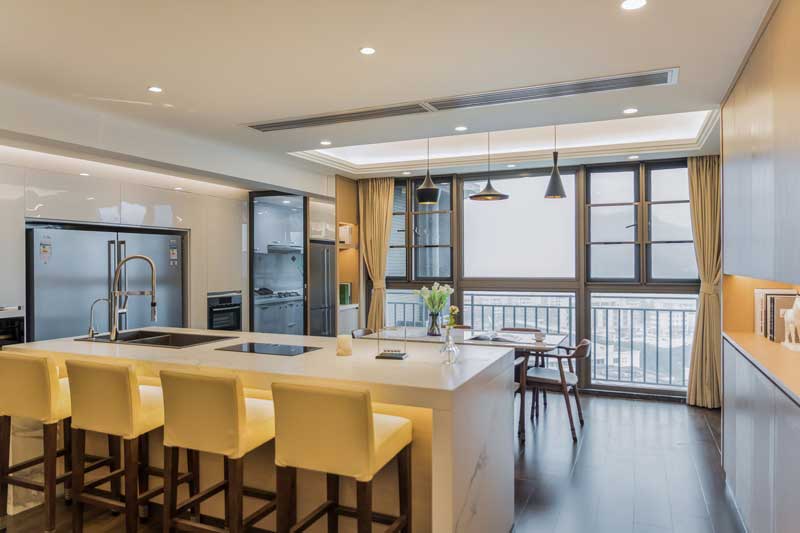
【厨房】↑↑↑
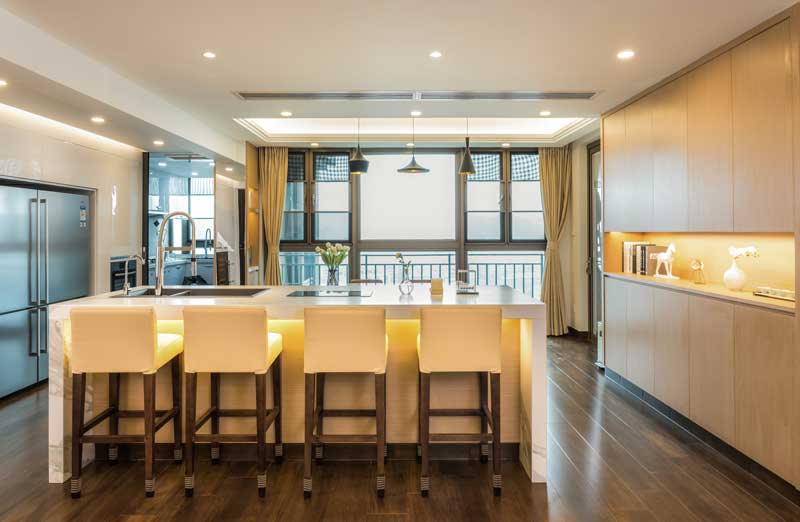
【吧台阅读区】↑↑↑ 都市喧嚣,吧台阅读区是日常中沉思静悟、安顿心灵的所在。李渔在《闲情偶寄》中专门谈到书房的装饰,有很多精妙的设计,但崇尚的是“宜简不宜繁”,力求“高雅绝俗之趣”。
Bar reading area:The city bar, the bar reading area, is the place where meditation, meditation, meditation, and meditation are daily. Li Yu in the "xianqingouji" special study about decoration, design is more subtle, but advocate the "Jane should not complex", and strive to "elegant".
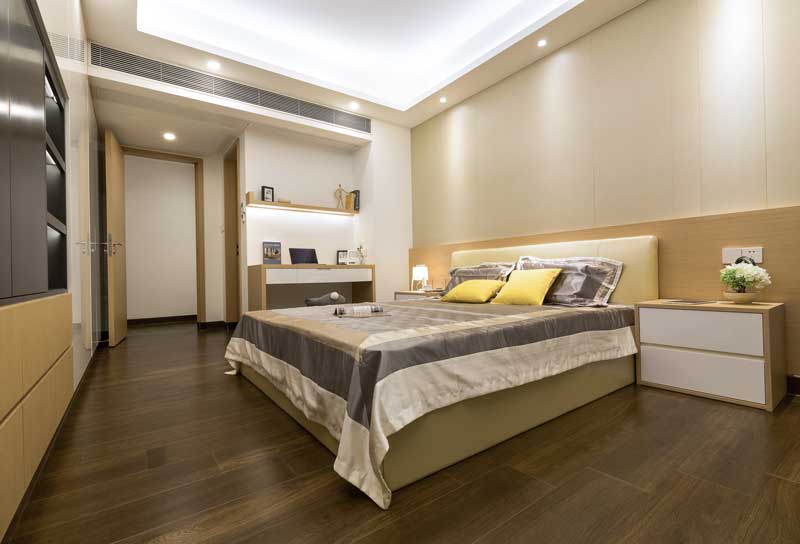
【主卧】↑↑↑主卧的床靠着木质的墙面,温润朴雅,安心自在。隐藏于墙体的收纳柜,保持了空间的对称整洁,避免了突兀之感。
Master Bedroom:The bed of the master bedroom is backed by wooden walls, and it is comfortable and comfortable. The storage cabinet hidden in the wall keeps the space symmetrical and neat, avoiding unexpected feeling.
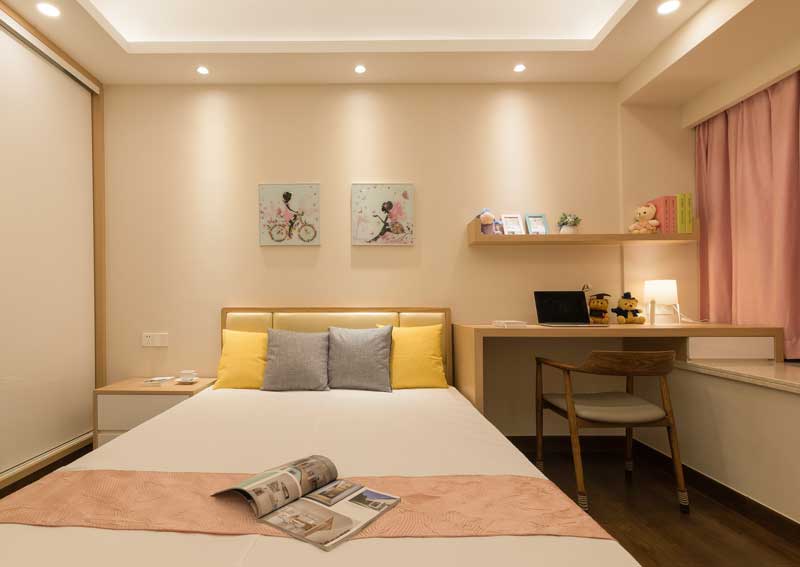
【女儿房】↑↑↑女儿房中的书桌驾于飘窗之上,节省了空间。原有风格增加了橙粉色元素,清新自然。
Daughter room:The daughter room desk in the window on the drive to save space. The original style added orange pink elements, fresh and natural.
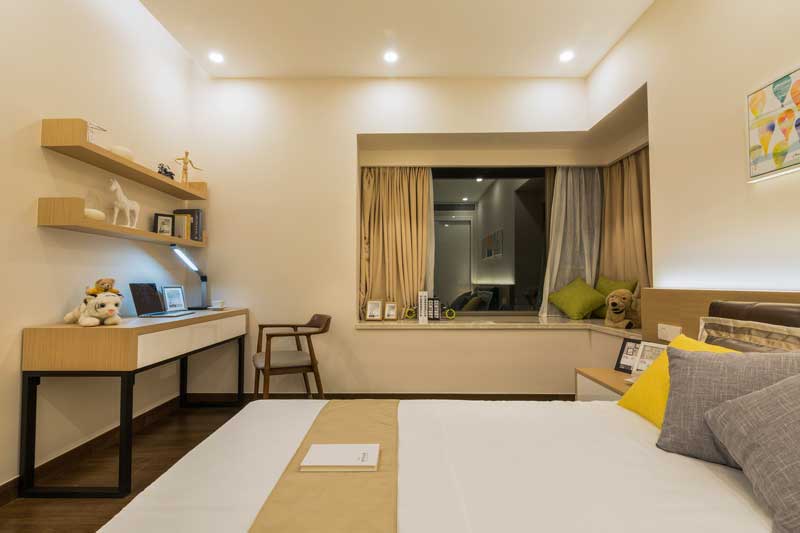
【男孩房】↑↑↑男孩房的床头靠是深咖啡色的,和浅色系的木质相融合,透出协调的阳光气息。
Boys room:The bedside of the boy's room is a dark brown color with a light colored wood that gives a harmonious atmosphere of sunlight.
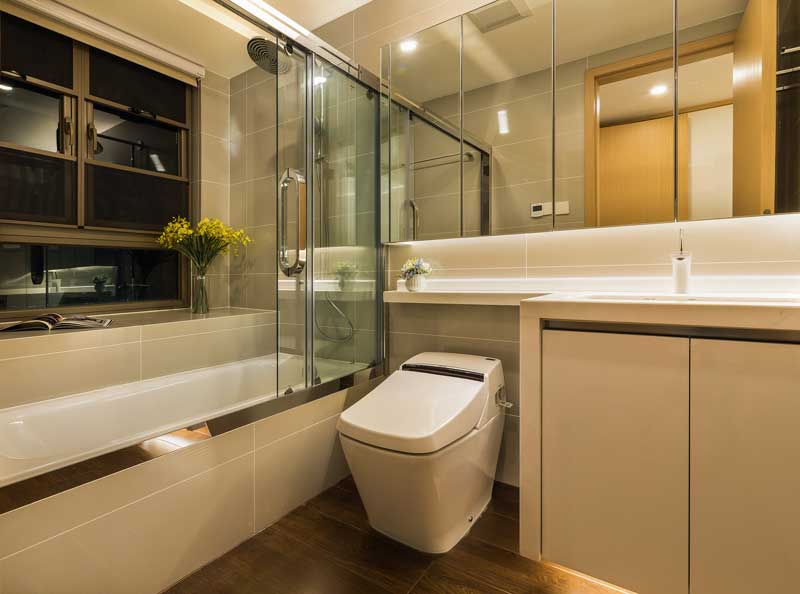
【主卫】↑↑↑镜子的设计一直连通到巨大的窗外,阳光充足,明亮舒适,完全避免了窄小潮湿的卫生间通病。
The main health: The mirror has been connected to the huge window, sunny, bright and comfortable, completely avoiding the common problem of the narrow and damp bathroom.
