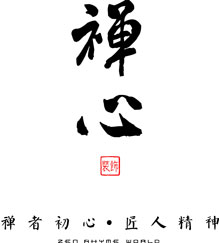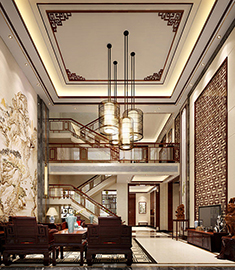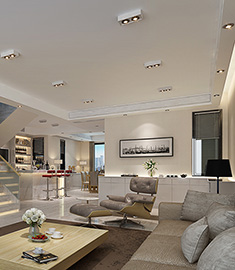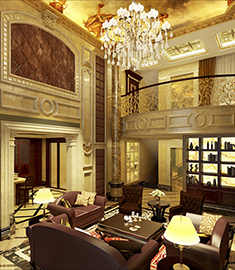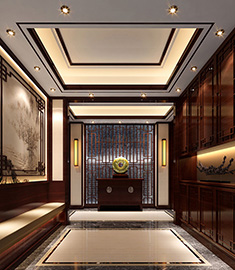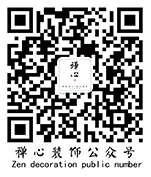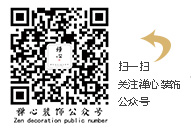项目地:金山谷
项目概况│ Introduction
项目名称/Project Name:金山谷面积(平方米)/Size (sqm):250㎡
设计单位/Design firm:禅心装饰
主要物料/Materials:玫瑰金不锈钢、扪皮、木饰面、高级涂料等
设计理念│Design concept
空间设计师认为设计是一种追求完美的生活态度,无论是用色、细节、材料、光线等都是构成这个空间必不可缺的。此方案的客户恰好是追求完美之人,他认同设计是一种追求品味的生活概念,一切的努力只为了生活的舒适。两者想法不谋而合,从而诞生了兼具禅韵精神和奢华完美的设计空间。
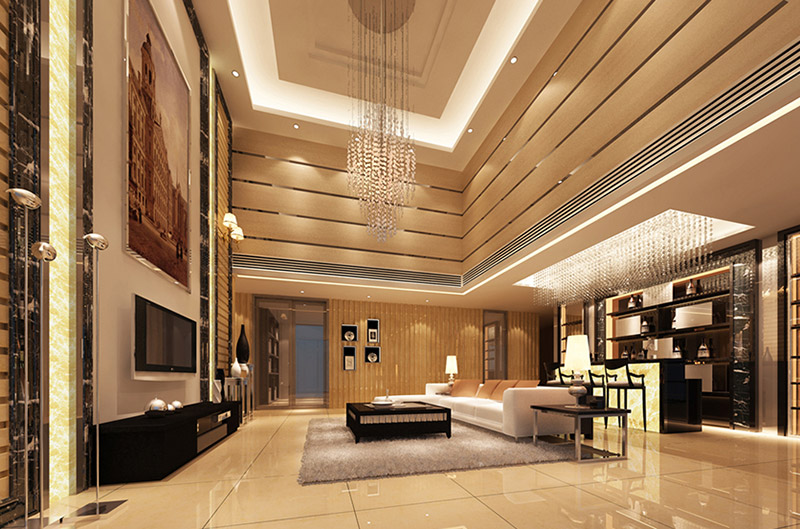
客厅:↑↑↑客厅占地面积大,设计开阔明朗,既大气雍容又不失时尚氛围。
Living room: large living room area, open design clear, both atmospheric grace yet stylish atmosphere.
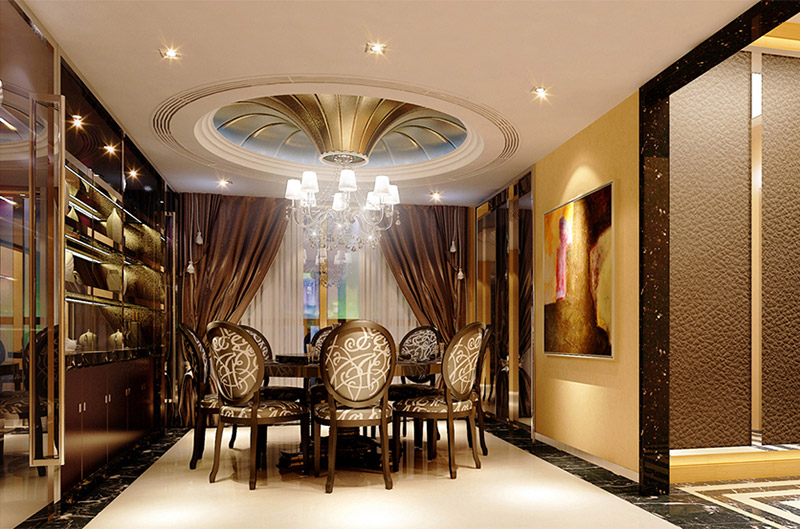
餐厅:↑↑↑在这里设计自然而然透露出一种大气沉稳的风韵,格调雅致温暖。
Restaurant: Here design naturally revealed a calm atmosphere of charm, warm and elegant style.
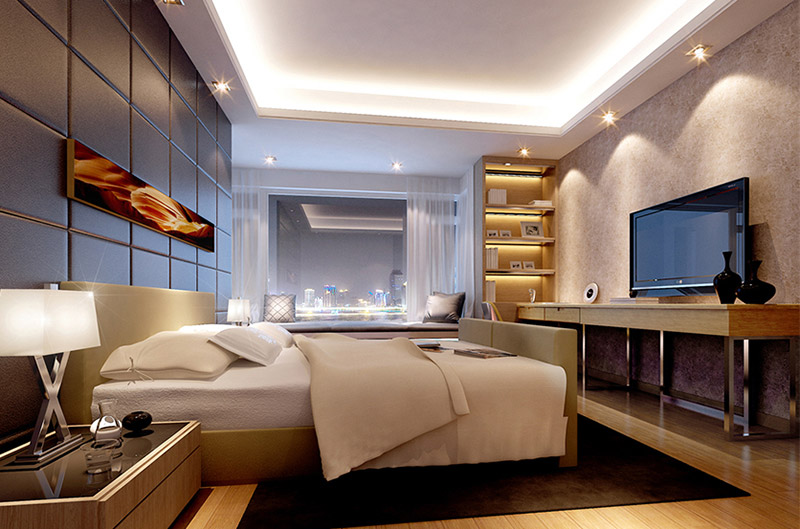
客房:↑↑↑客房格局小巧玲珑,色调温馨优雅,让人油然而生一种休闲温暖之感。
Rooms: The rooms small and exquisite pattern, warm colors and elegant, people felt a sense of a casual warmth.
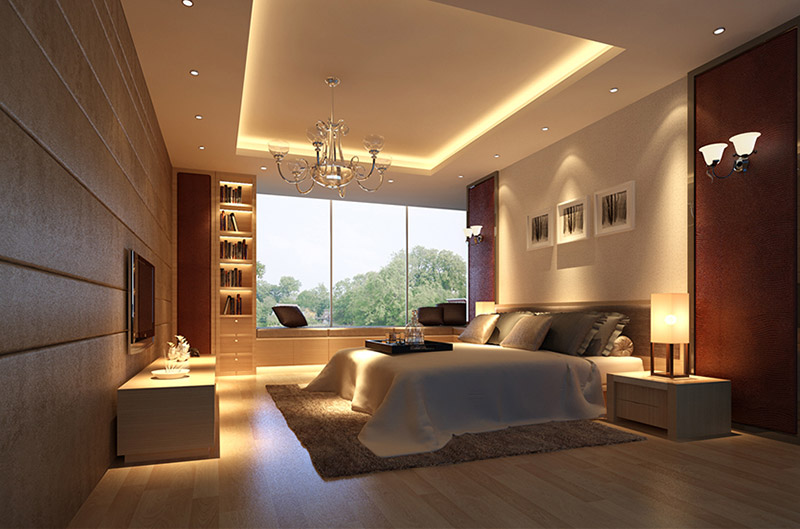
主人房:↑↑↑主卧用色柔和,搭配浅木色家具升华出温馨质感,在柔和中呈现出放松、愉悦的氛围。
Master bedroom: master bedroom with color and soft, with light wood furnishings sublimate a warm texture, showing relax in the gentle, pleasant atmosphere.
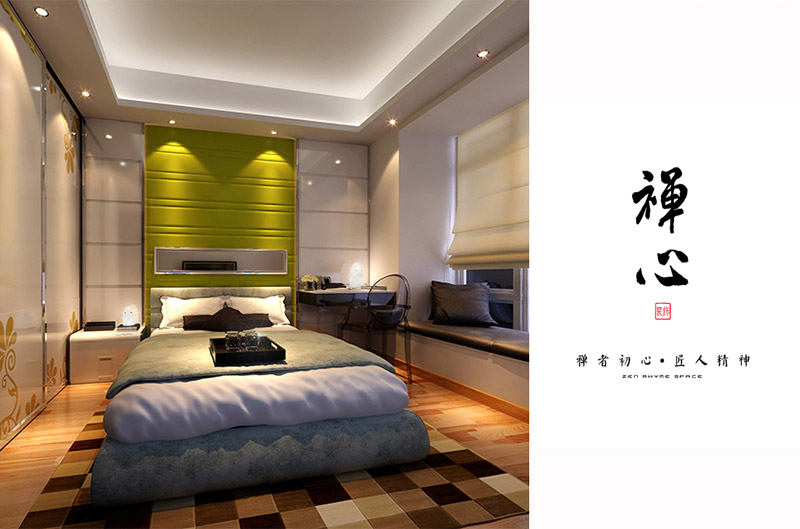
小孩房:↑↑↑基色温婉和约,设计含蓄,力求呈现一种雅致暖意之感。
Kids room: about color gentle, subtle design, and strive to present a sense of warmth and elegant.
