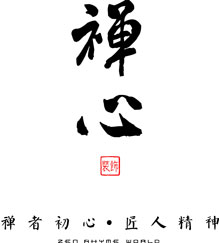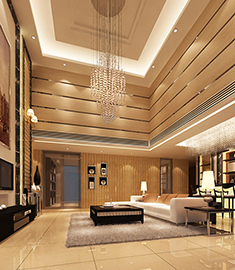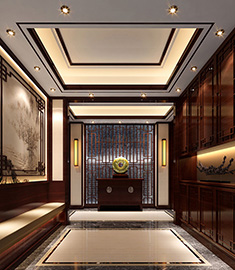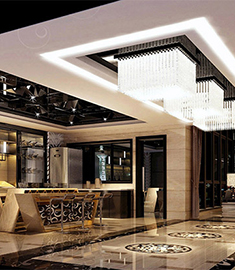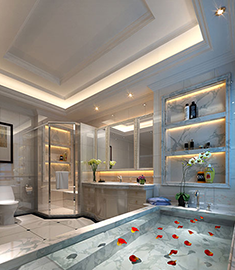项目地:广东肇庆
项目名称/Project Name:肇庆高要宋隆小镇熙悦二街07号
面积(平方米)/Size (sqm):988㎡
设计单位/Design firm:禅心装饰
主要物料/Materials:意大利木纹砖、柏斯高灰石、红木、米色墙纸
设计理念│Design concept
此方案客户追求大气雍容之感,设计师以新中式设计的元素的典雅大气和现代元素中的简约精致相结合,营造一种典雅素净的东方意境美。每一处都没有刻意的雕琢感,细节布置考究而精致,让生活自然而有富于乐趣。力求让设计更完美从而让空间传递出典雅传统的精神追求。
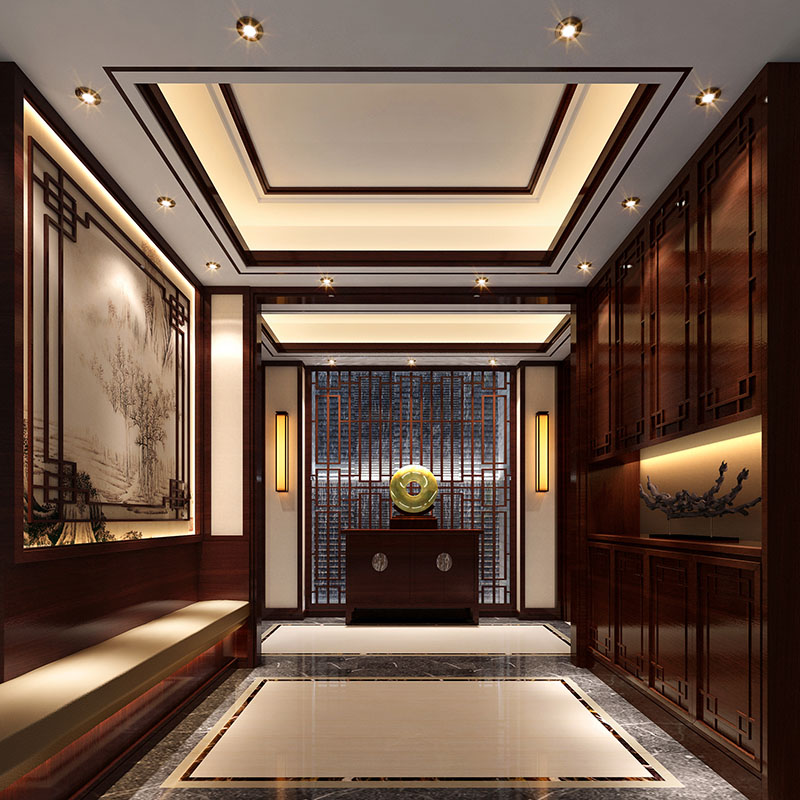
【入户门厅】↑↑↑高挑的红木玄关边几、细长的红木格条案加上壁灯,营造着一种极致的东方美。
Home hall: tall mahogany porch Side, slender mahogany frame plus narrow table lamp, creating a kind of extremeEastern United States.
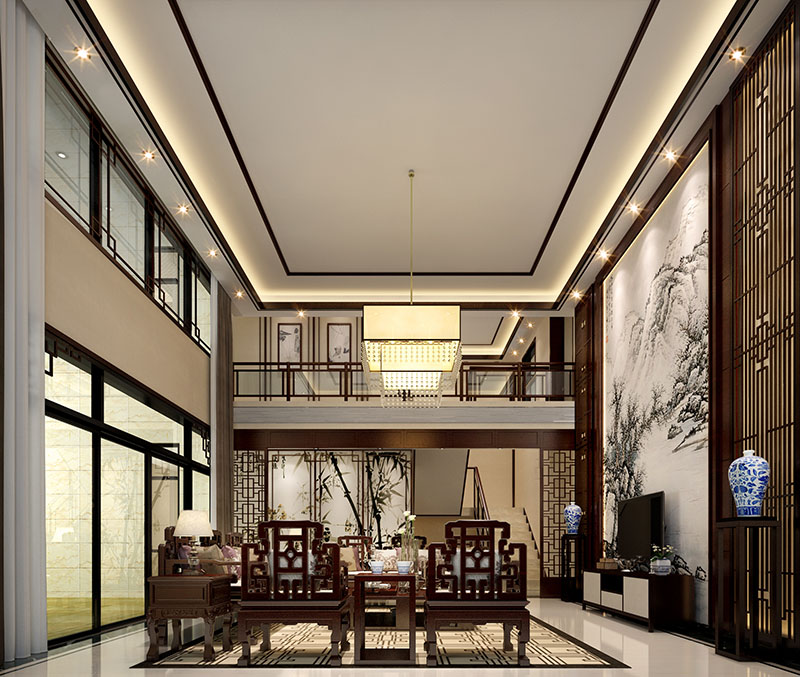
【客厅】↑↑↑空间温婉大气,艺术背景墙将文人的清贵品质演绎到极致,勾勒出一种疏淡、静谧的意境。
Living room: space gentle atmosphere, artistic backdrop will interpret Kiyotaka literati quality to the extreme, and sketched out a Shudan, quiet mood.
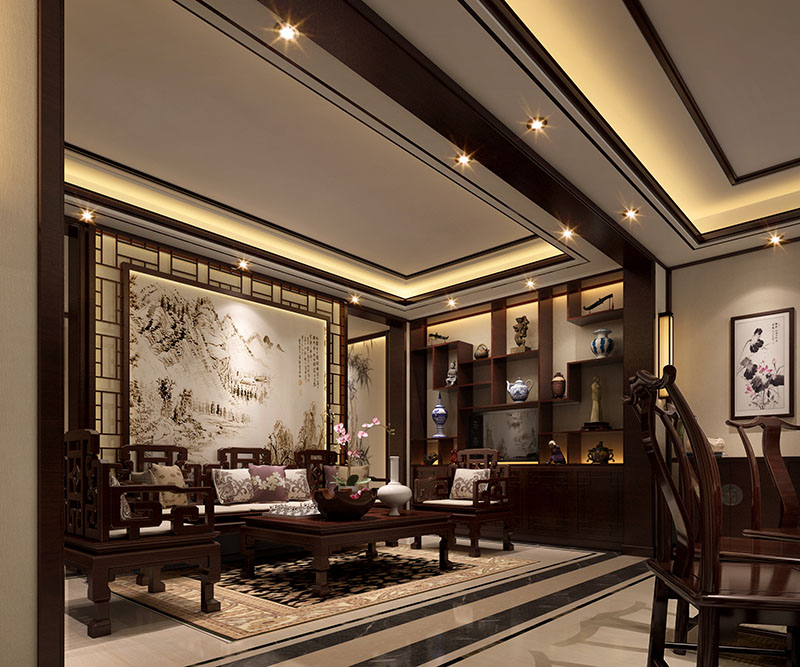
【休息区】↑↑↑主题家具以木色作为主基调,精致及不花俏的木花格和博古架的巧妙结合,尽显现代中式里的典雅之气。
Lounge: Theme furniture with wood color as the main tone, delicate and not fancy shavings grid and the unique combination of Shelf, filling in the elegance of modern Chinese gas.
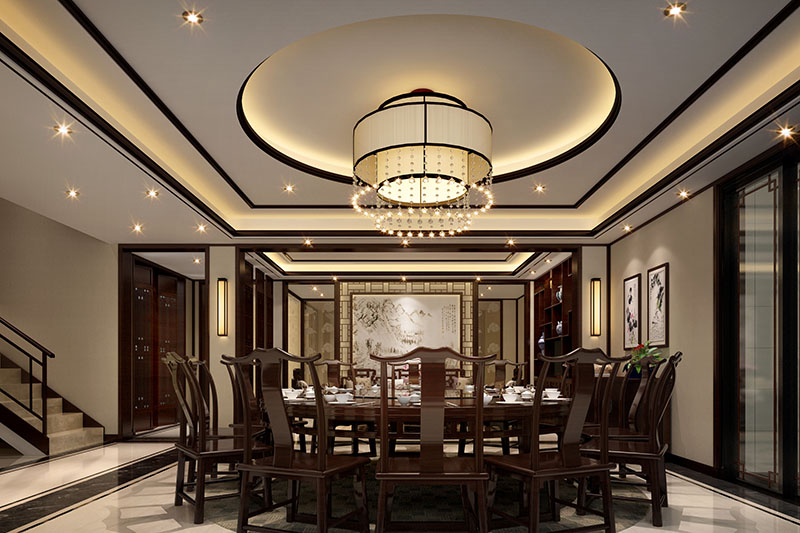
【餐厅】↑↑↑取用天圆地方的概念,让人感觉雍容华贵。
Restaurant: access concept hemispherical dome, people feel elegant.
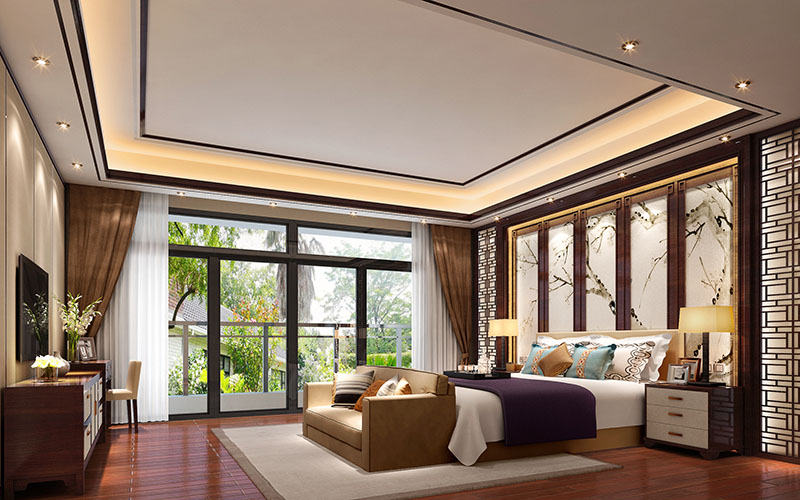
【二层主人房】↑↑↑营造一种典雅素净的东方意境美,床头以现代元素红木花纹作为其点缀,鸟绘丝绸墙布相融合,整个空间低调奢华。
Master bedroom: to create an elegant and sober mood oriental beauty, mahogany bed with modern elements as decorative patterns, birds painted silk wall covering integration, the entire space of understated luxury.
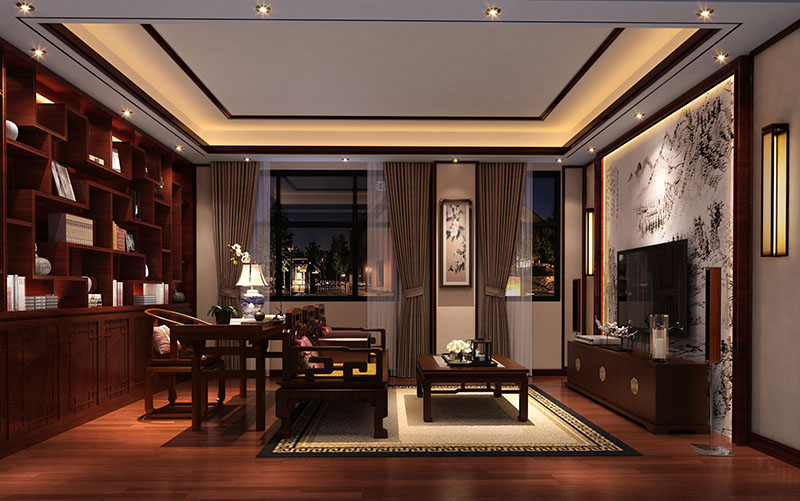
【书房兼影音室】↑↑↑书房里朴黄灯、博古架、红木椅、八仙桌、艺术背景墙水墨画将其主人的高贵品质演绎得淋漓尽致,使整个书房散发出浓郁的文化底蕴气息。
Study and audiovisual room: study Lipe yellow, Shelf, red wooden chair, square table, the noble art backdrop ink quality of their masters, most vividly, the entire study exudes rich cultural heritage atmosphere.
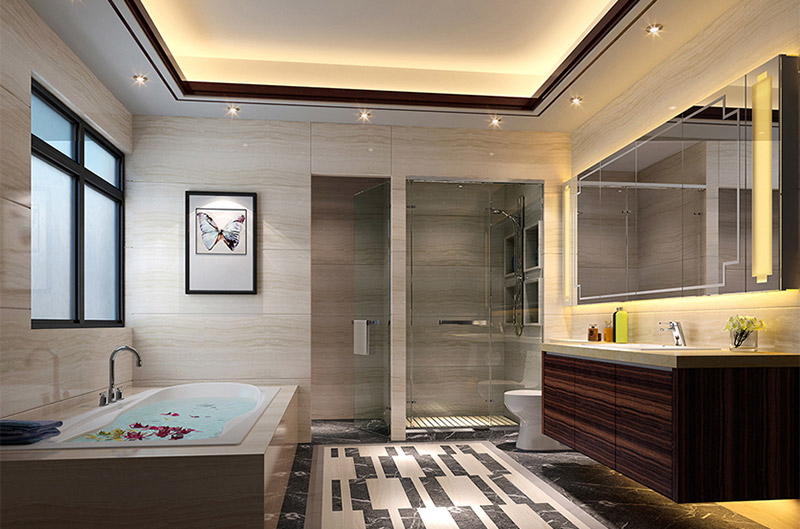
【二层主卫生间】↑↑↑现代简洁灯饰巧妙地完成了新中式风格在卫生间的统一,让空间凸显“低调奢华”的感觉。
Master bathroom: Modern simple lighting subtly completed a new Chinesestyle unification in the bathroom, so that space to highlight "low-key luxury" feeling.
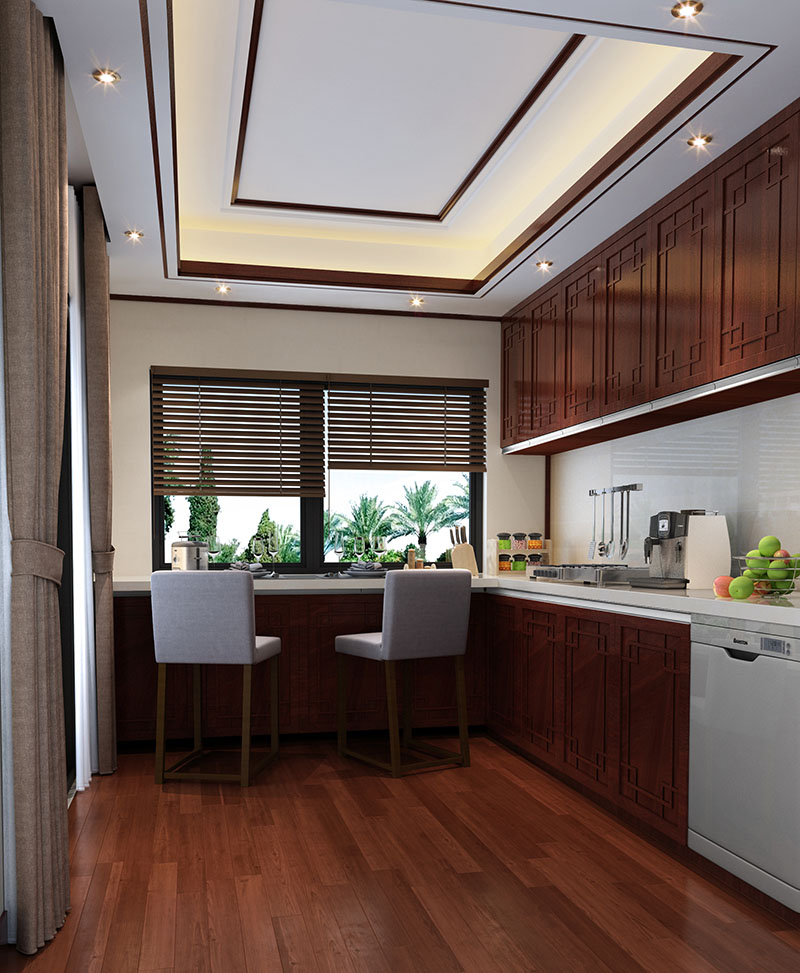
【二层早餐区】↑↑↑
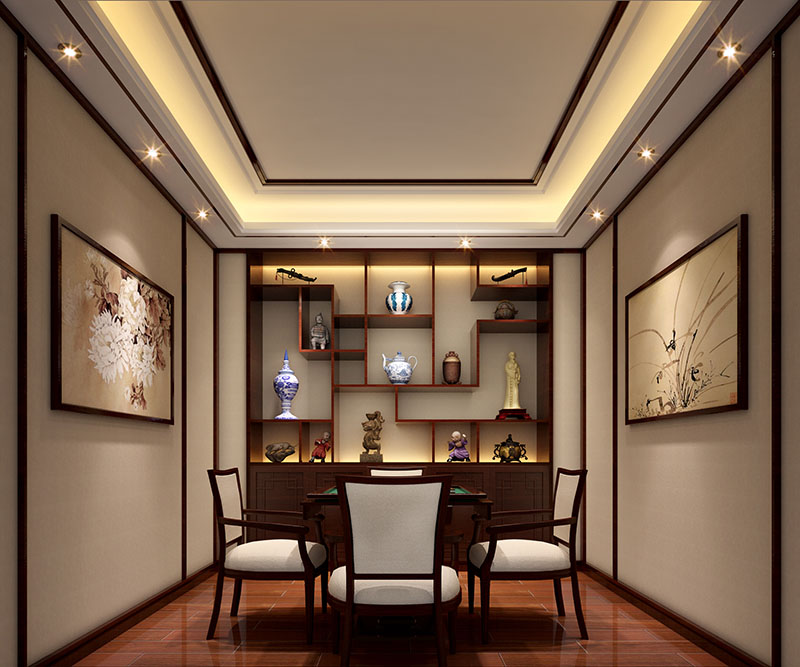
【负一层棋牌室】↑↑↑选用中式设计中最常用的对称结构,素色的墙纸装裱突出空间的逸闲之趣。
Chess Room: selection of the most popular Chinese design symmetrical structure, plain wallpaper framed prominent space Yat free of interest.
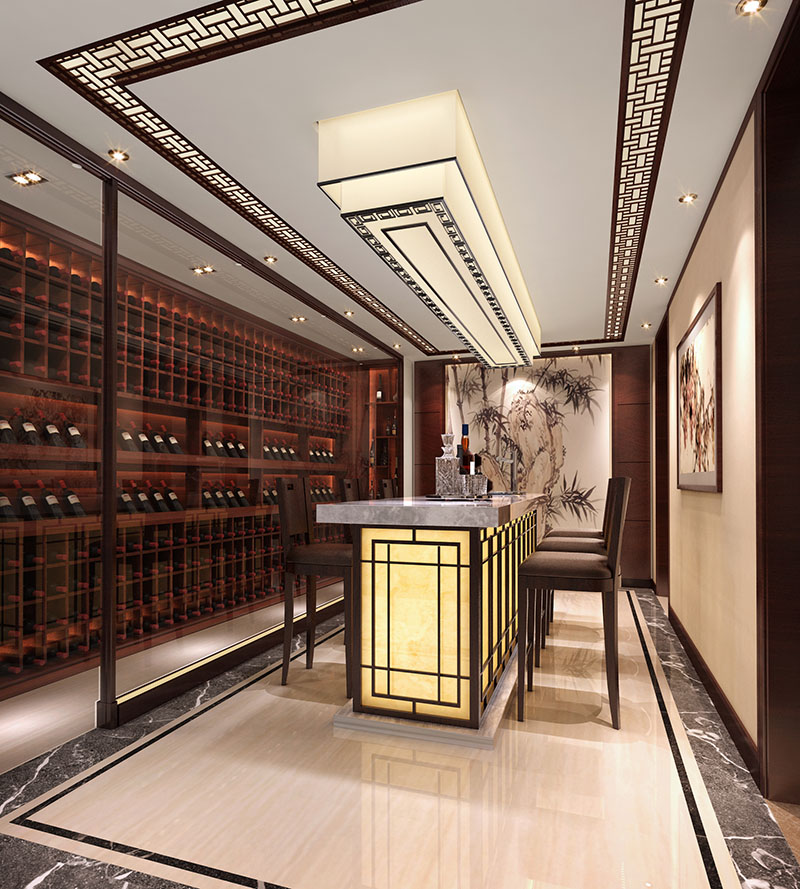
【负一层酒窖】↑↑↑
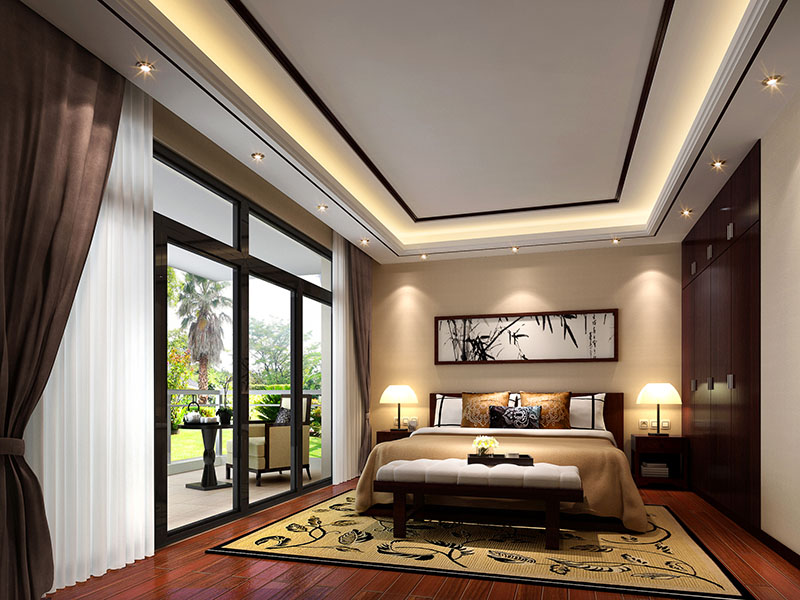
【首层次卧】↑↑↑中式风格的古色古香与现代风格的简单、素雅自然衔接,具有很强的生活实用性,同时也体现了对古老禅韵的精神追求。
Bedroom one: Chinese style antique and modern style of simple, elegant natural convergence, with strong practicality of life, but also reflects the ancient Buddhist spiritual pursuit.
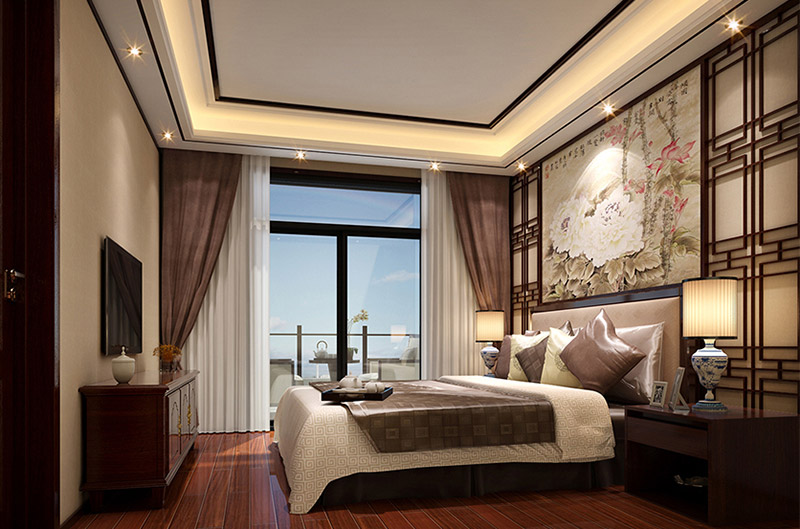
【卧室二】↑↑↑整个卧室空间运用了大量的纹路清晰木质,简约的线条极致的演绎出东方禅意美韵。
Bedroom two: The whole bedroom space using a large number of clear lines of wood, simple lines extreme interpretation of Oriental Zen US rhyme.
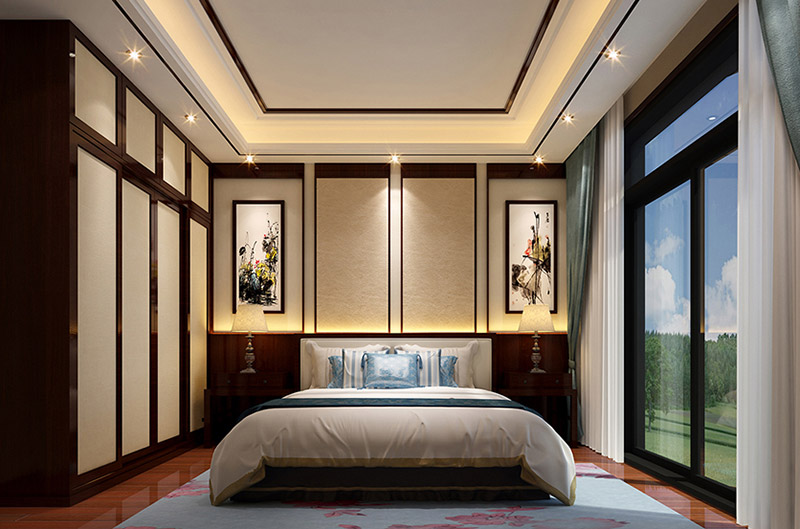
【卧室三】↑↑↑中式家居之中儿童房的设计更具有古典气息和书卷味儿。整个空间简单大方。
Bedroom three: Chinese home among the children's room design is more classical flavor and taste books. The entire space is simple and elegant.
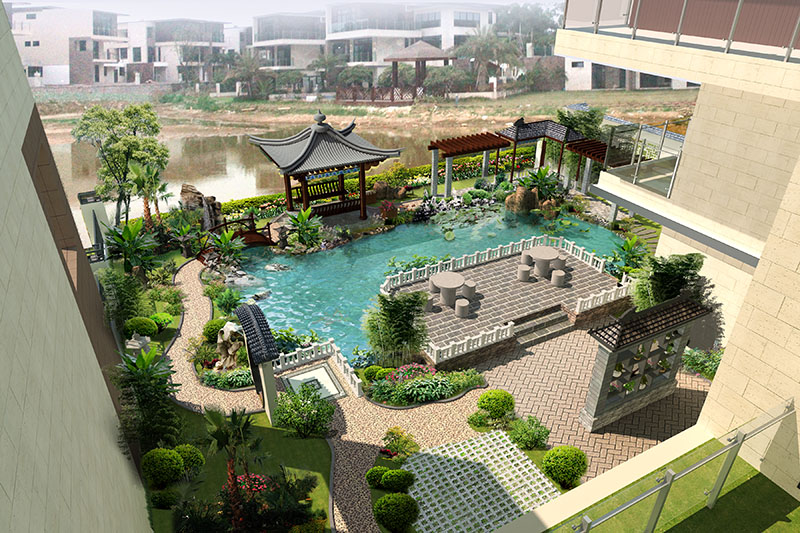
【负一层花园】↑↑↑古典雅致的花园宛如苏州园林。
Garden: classical and elegant garden like Suzhou gardens.
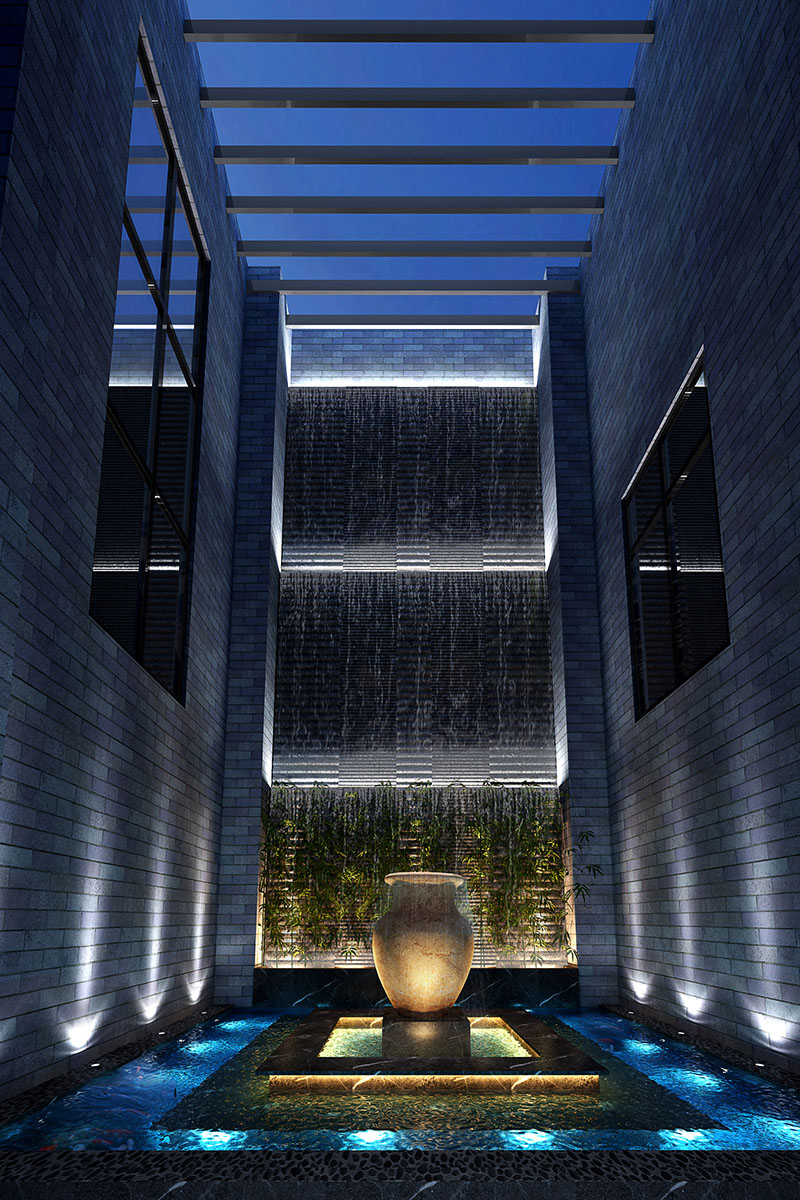
【负一层中庭水景】↑↑↑
