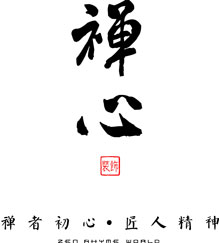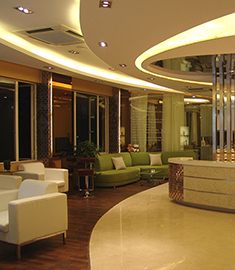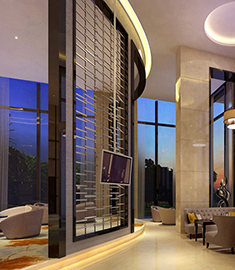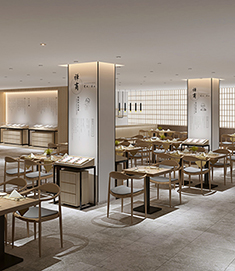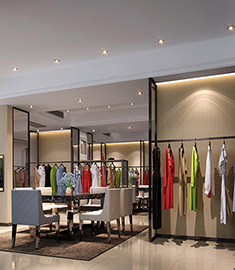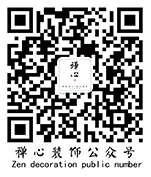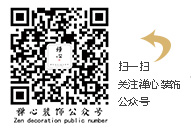禅心装饰设计作品系列——售楼部设计
项目地:清远云景中汇园售楼部
项目概况│Introduction
项目名称/Project Name:清远云景中汇园售楼部
面积/Size (sqm):800㎡
设计单位/Design firm:禅心装饰
主要材料/Materials:大理石,玫瑰金,木饰面板,油漆,乳胶漆,钢化玻璃等。
设计理念│Design concept
此方案的面积广阔,客户要求典雅贵气并让人记忆深刻。用心去感悟空间才能给到这个空间最需要的元素,只有这样,设计才会完美!室内设计师秉持着这样的观念,对方案设计尽善尽美,对每一个细节都考究非常,力求打造一个完美的售楼部,努力许久才有了今日这么完美的设计。
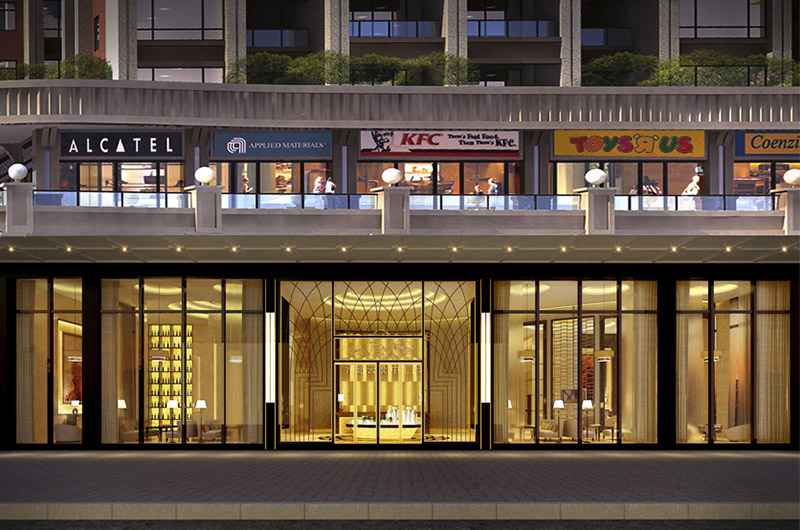
大门:↑↑↑设计大气华贵,灯光璀璨明亮,尽显尊贵典范。
Door: design and luxurious atmosphere, bright lights and bright, exudes model.
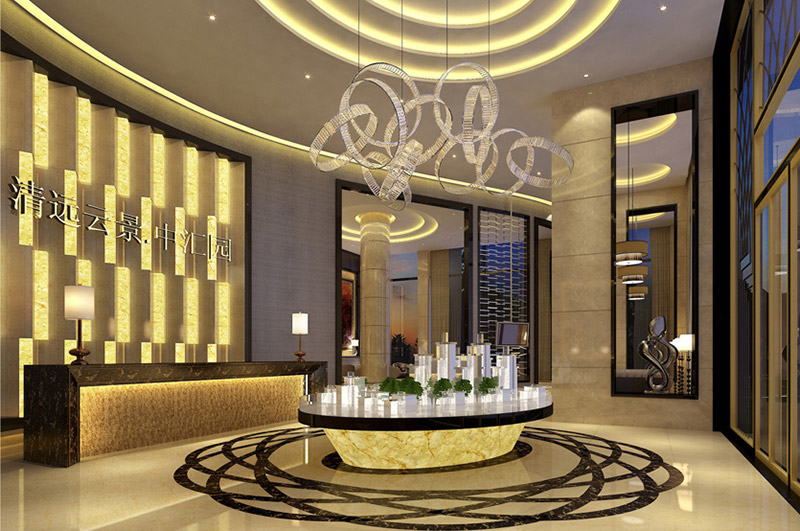
大堂:↑↑↑大堂开阔明朗,上下圆形图案形成对称美,让客户观感舒适。
Lobby: The lobby is open bright, up and down to form a circular pattern symmetry, so that customers look and feel comfortable.
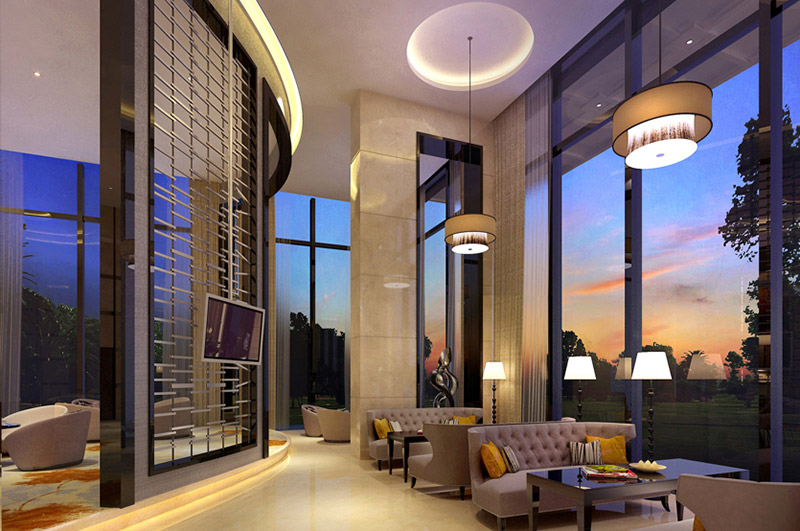
洽谈区1:↑↑↑色调柔和低调又不不失高雅典范,让人在惬意的环境下畅所欲言。
Discuss district: pastel understated yet elegant model not, people in the pleasant environment freely.
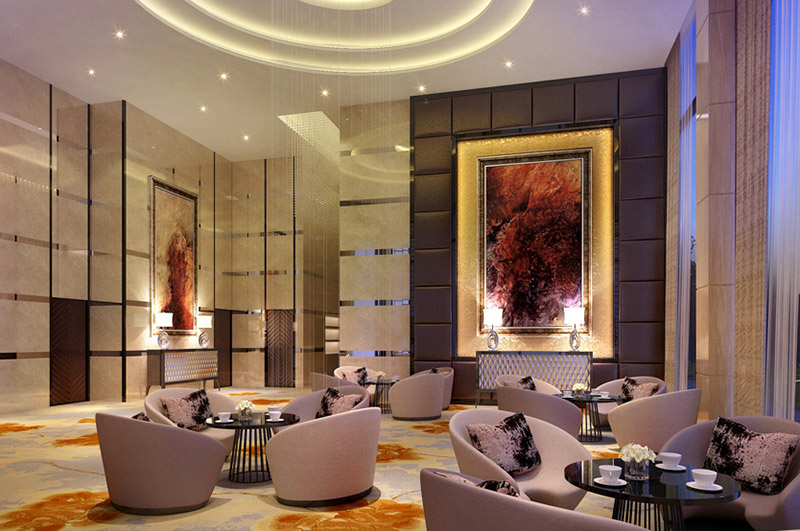
洽谈区2:↑↑↑设计精致优雅,让客户不由自主的放松身心。
Chat Area II: elegant design, so that customers can not help but relax.
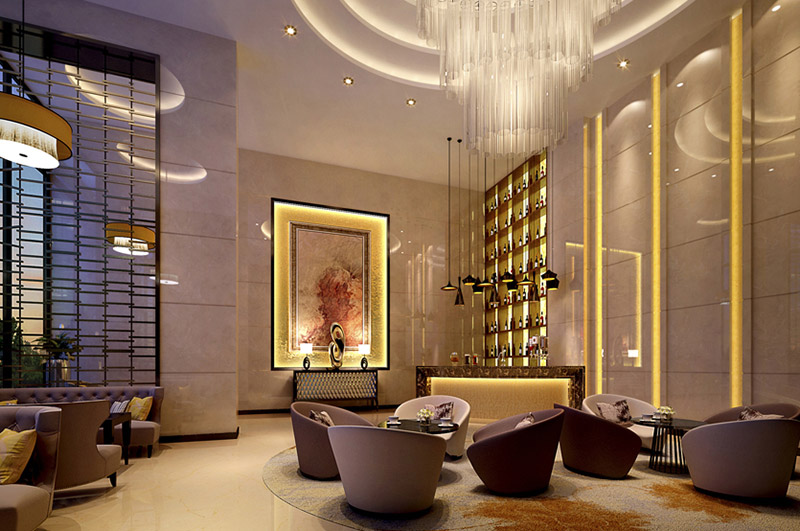
咖啡厅:↑↑↑摆设典雅温馨,浓淡相宜。
Cafe: warm and elegant furnishings, affordable shades.
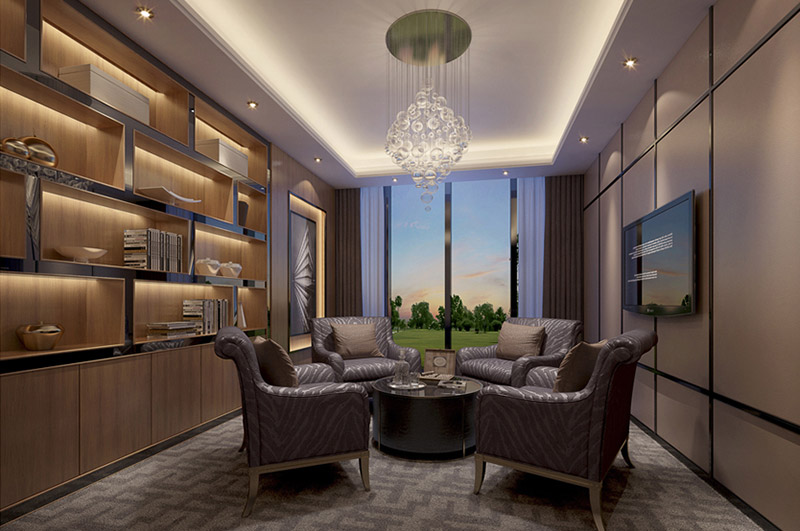
签约室:↑↑↑格调庄重含蓄,品位高端,置身其中让人由内而外散发出一种端正之感。
Signing a room: solemn subtle style, high quality, exposure to which people from the inside exudes a sense correct.
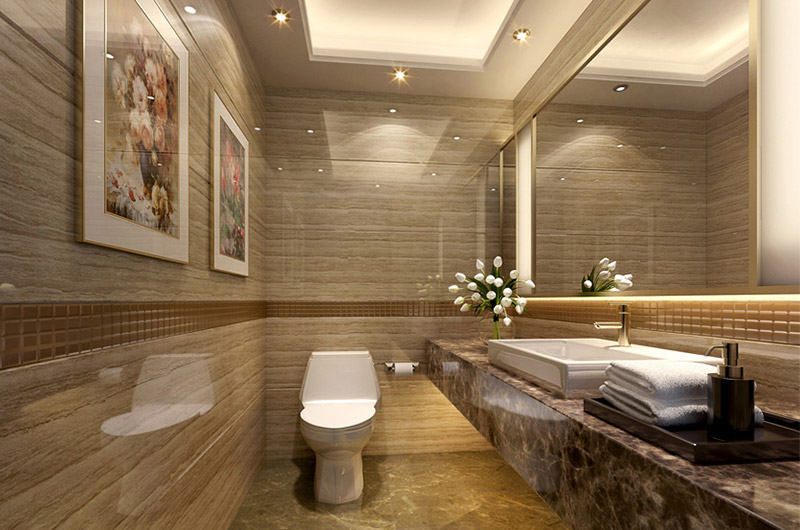
卫生间:↑↑↑设计以实用主义为主,让客户有一个短暂的休整之地。
Bathroom one: pragmatism primarily designed to allow customers to have a brief rest the land.
